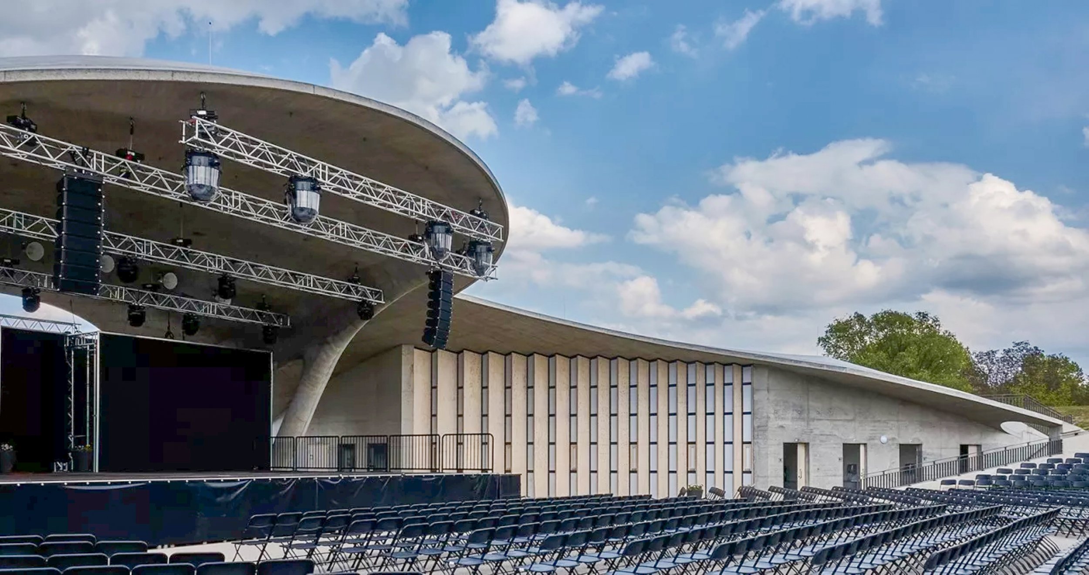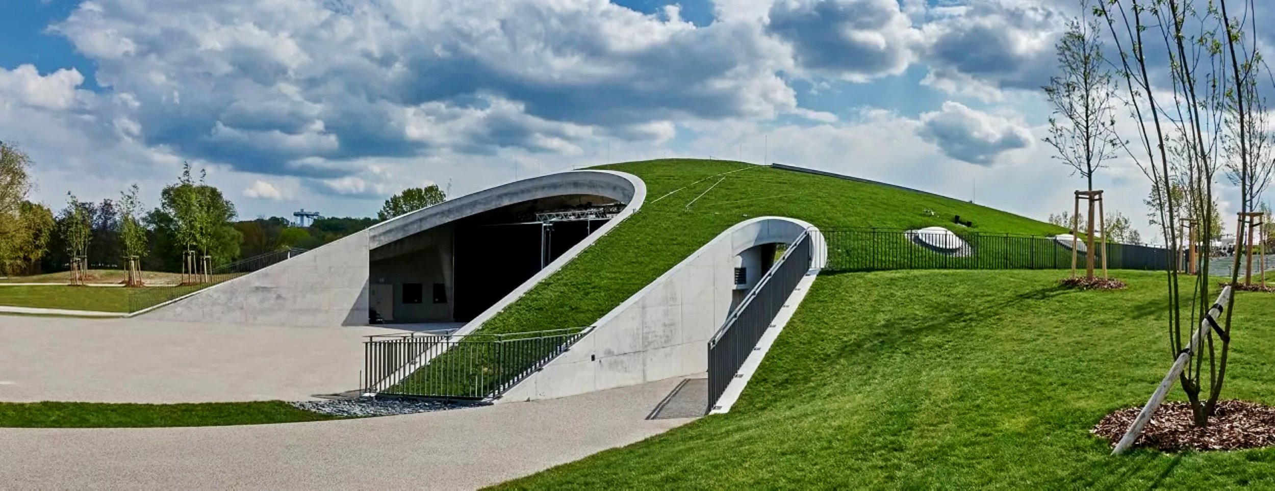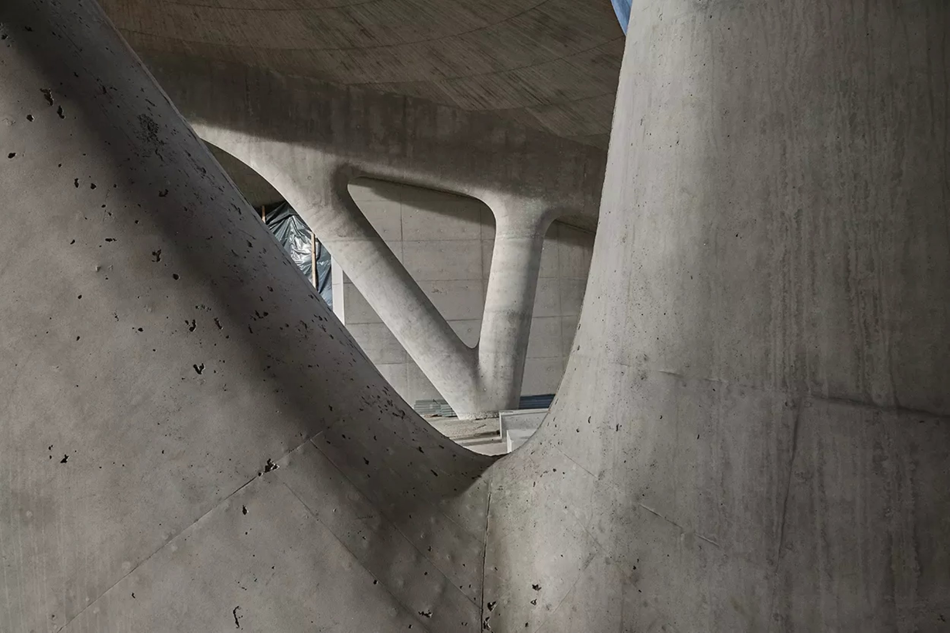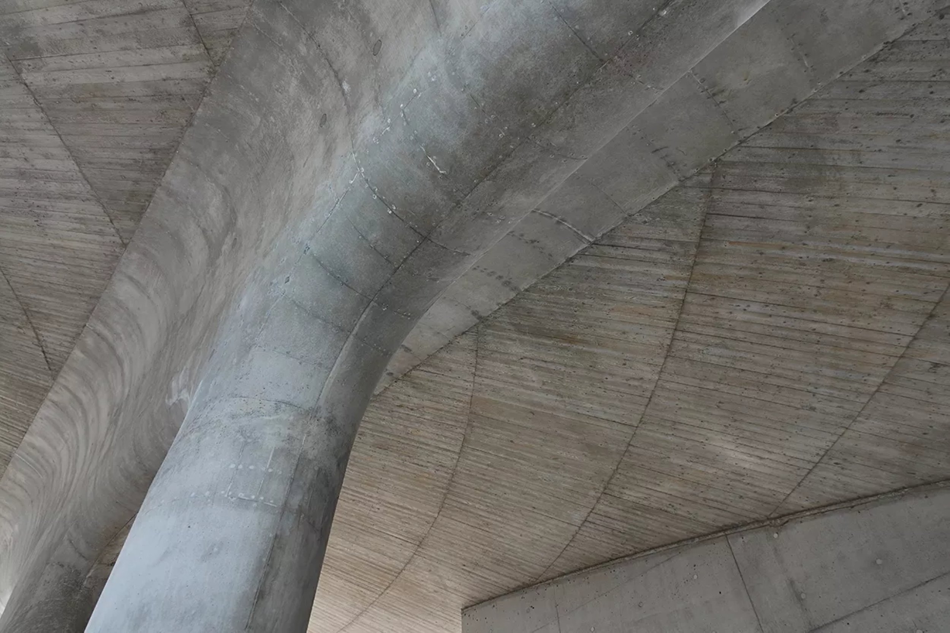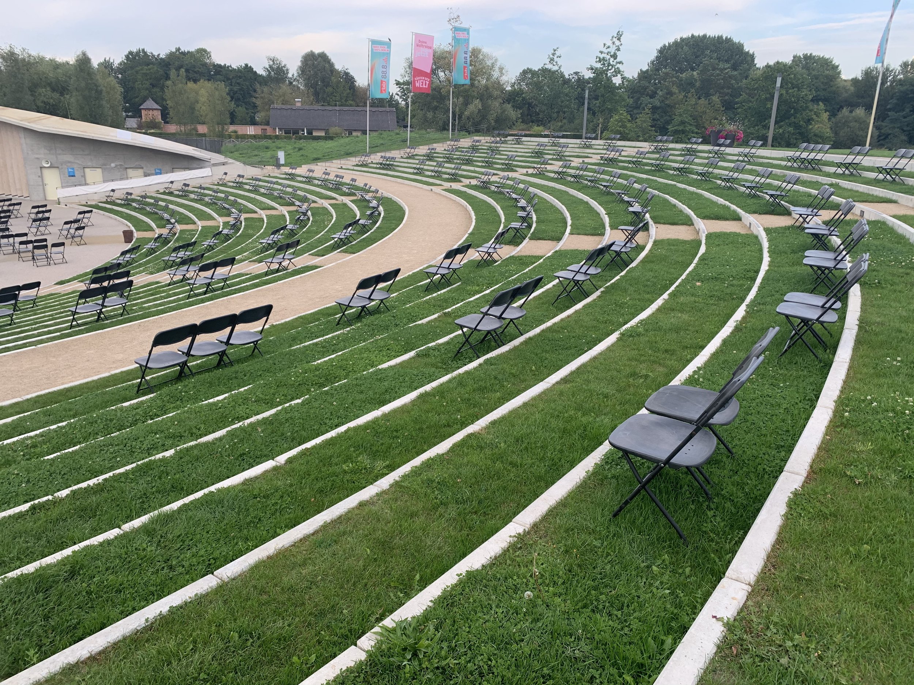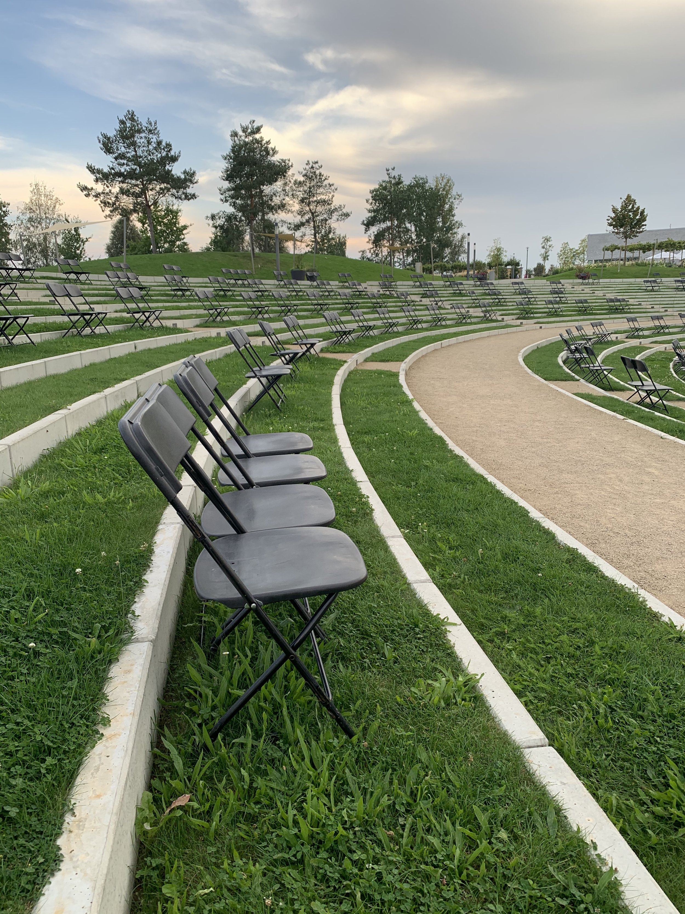Open Air Stage “Gardens of the World”, Berlin
International Horticultural Exhibition 2017
The stage and auditorium are sunken into the meadows and trees of the pre-existing "Gardens of the World". The bowl-shaped green roof over the stage and backstage area rises like a natural hill from the park meadow. On the inside of the stage zone, facades are designed as light, adjustable slats that can be used to control the sound. The elliptical shape of the entire complex organizes the relationship between the stage buildings and the audience sector. It is designed for nearly five thousand visitors. The arena was opened in 2017 as part of the IGA Berlin, an international horticultural exhibition.
Landscape Planning, Construction Documentation
