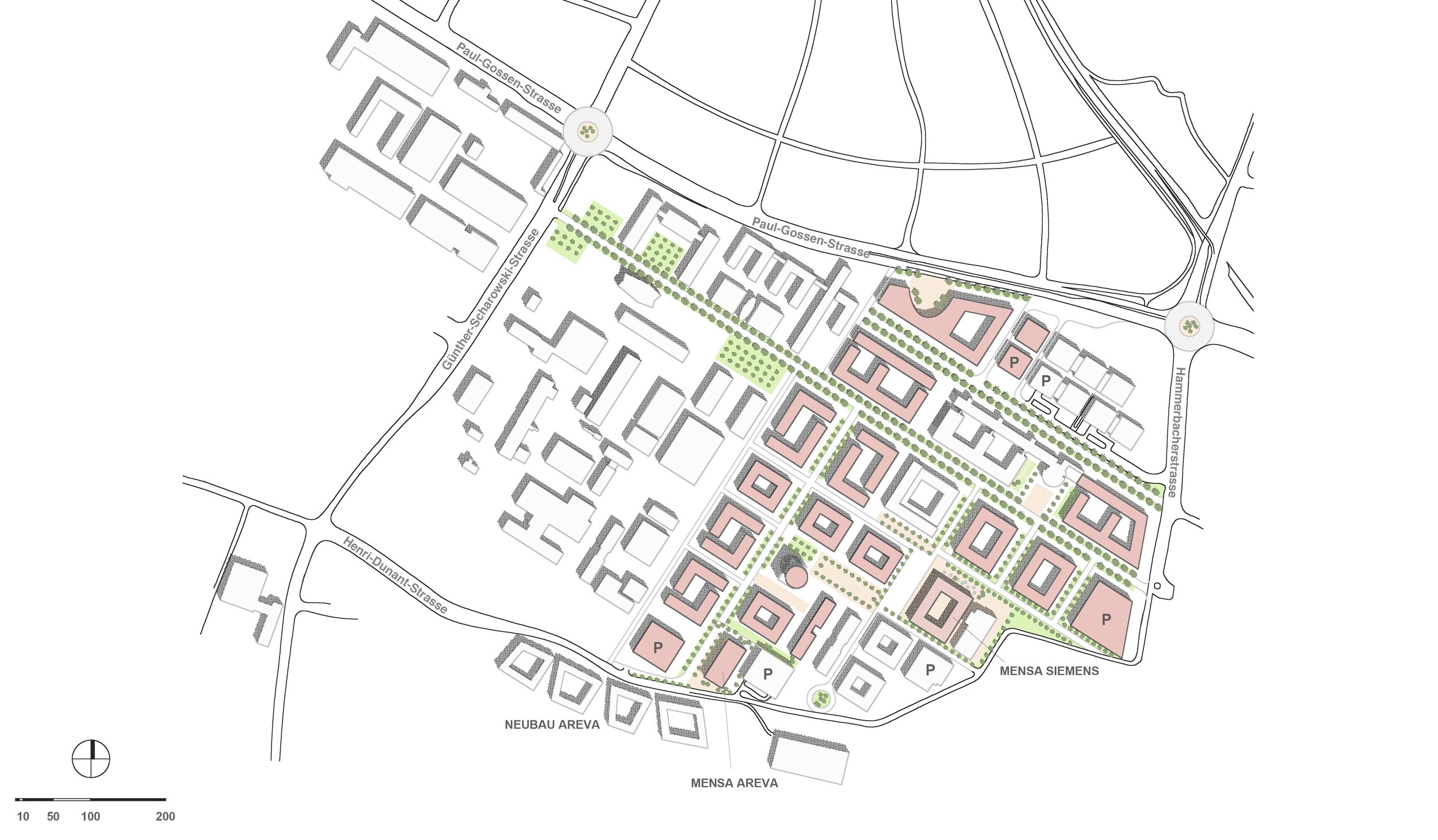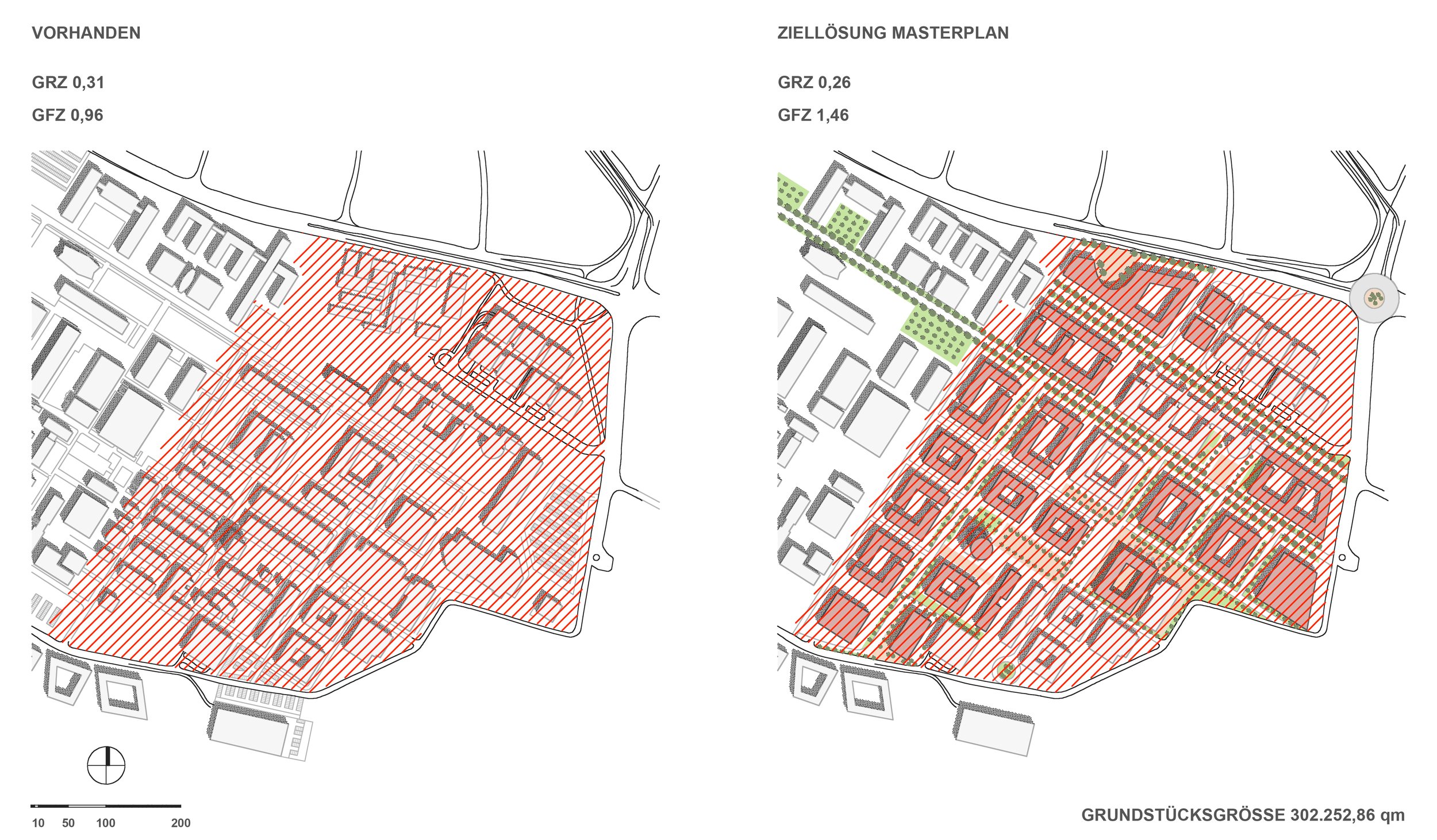Commercial District Master Plan and Development Study, Erlangen (Germany) 2010
The goal of this master plan was to revitalize the Siemens campus by optimizing land use, enhancing the overall urban quality, and creating a vibrant, sustainable environment.
Key objectives of this project include:
Demolishing low-quality buildings: To make way for new, high-quality development.
Increasing density: Maximizing the site's potential through strategic densification.
Creating green spaces: Incorporating green areas, trees, and public squares to enhance the campus's aesthetic appeal and environmental sustainability.
Improving the urban hierarchy: Establishing a clear hierarchy of streets and avenues to improve wayfinding and create a sense of place.
Integrating landmark buildings: Incorporating iconic structures to define the character of the quarter.
By implementing these strategies, we can transform the campus into a modern, functional, and visually appealing space that enhances the quality of life for students, faculty, and the surrounding community.
The master plan explores various scenarios, considering factors such as building height, density, and architectural style. These scenarios aim to create a balanced and sustainable development that respects the existing urban fabric and contributes to the overall vision for the Siemens district.

